Designed to connect its owners to nature, this minimalistic and luxurious solar-powered off-grid home is the dream retirement spot off the coast of Manitoulin Island, Ontario.
The modest house, which was designed by Solare Architecture and built by Quantum Builders, incorporates self-sufficiency and sustainability as fundamental principles, not just out of choice but out of necessity.
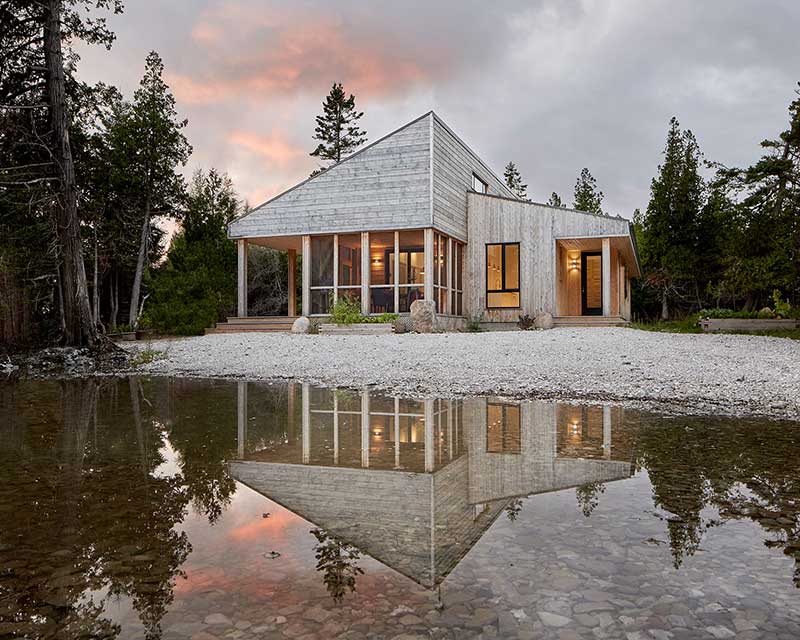
The driving design principle for this home was a connection to nature. (Solares Architecture Inc.)
Originally used as a camping spot, the property has no access to the island’s hydro lines, meaning there’s no grid and no public services on the property. This means the house is off-grid by necessity.
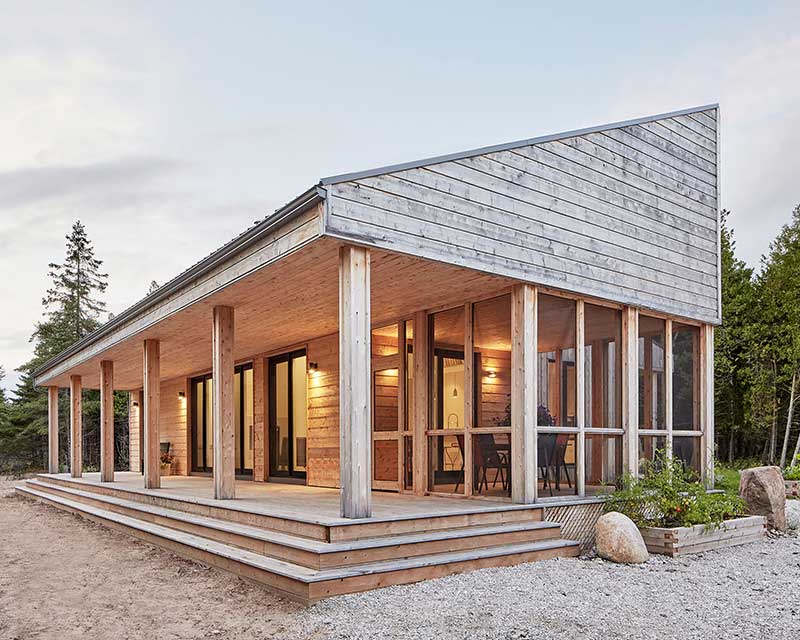
There is no air-conditioning, as it doesn’t get that hot on Manitoulin Island. (Solares Architecture Inc.)
The south-facing side of the building’s rooftop has solar panels which provide the bulk of the property’s energy needs. The orientation hits the sweet spot between solar energy gain and the beautiful view.
The array is backed by batteries located in the mechanical/laundry room. A propane boiler provides in-floor heating and is assisted by a propane stove, dryer, and backup generator.
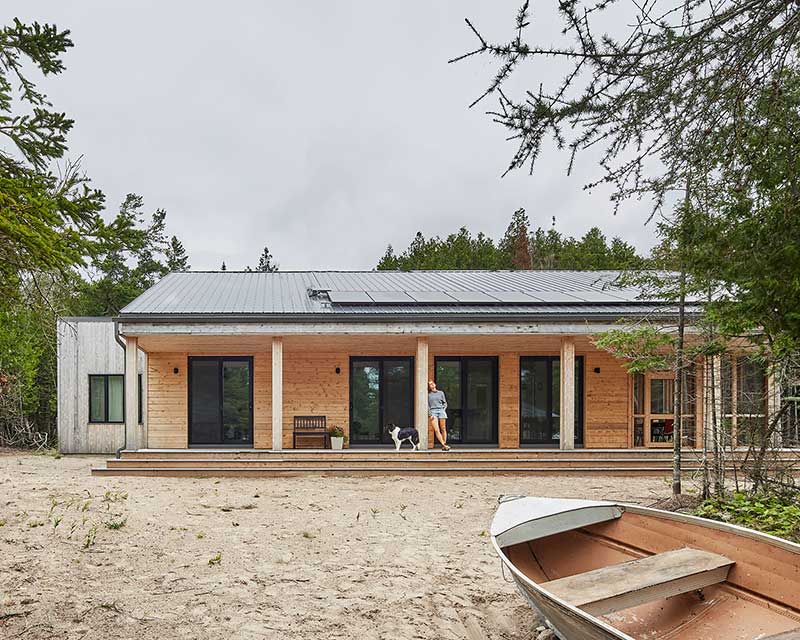
The house is off-grid because there are no services in the remote area. (Solares Architecture Inc.)
The orientation of the house offers the perfect view of Lake Huron’s coastal waters, in addition to constant and frequently changing illumination, which stimulates the owner’s artistic inspiration.
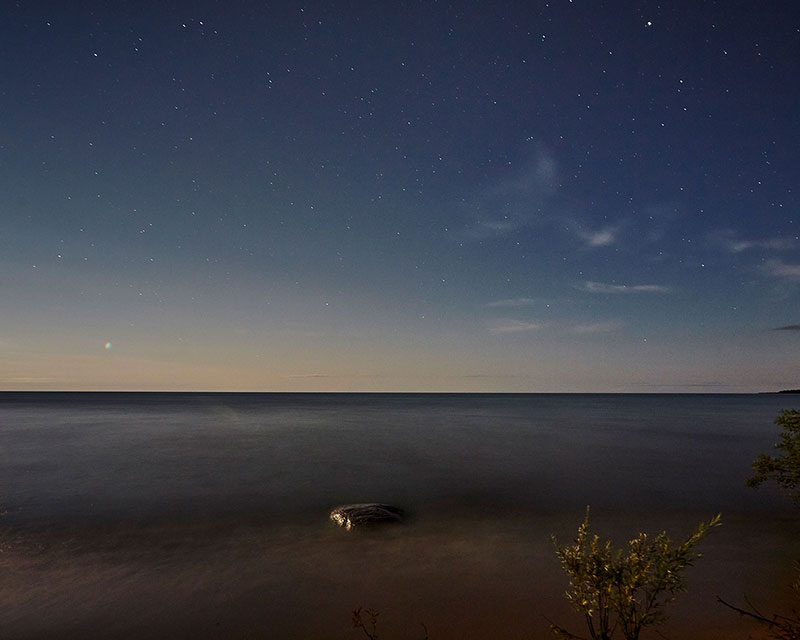
View of Lake Huron from the front deck. (Solares Architecture Inc.)
Measuring 1,500 square feet with one bedroom, one bathroom, and a home office that can be converted into a guest room, this house offers coziness with style, thanks to its high ceilings, bold colours, and beautiful, scenic views.
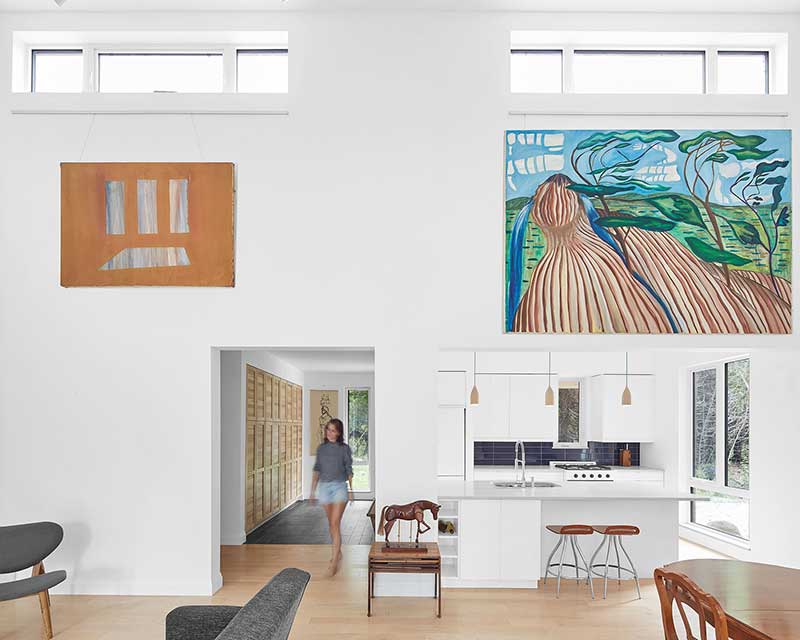
Varied ceiling heights, expansive sliding doors, and well-placed windows bring light into the home that changes throughout the day and the seasons. (Solares Architecture Inc.)
Just outside the front door is a spacious deck and screened-in porch that overlook the lake, offering a little bit of outside inside and vice versa.
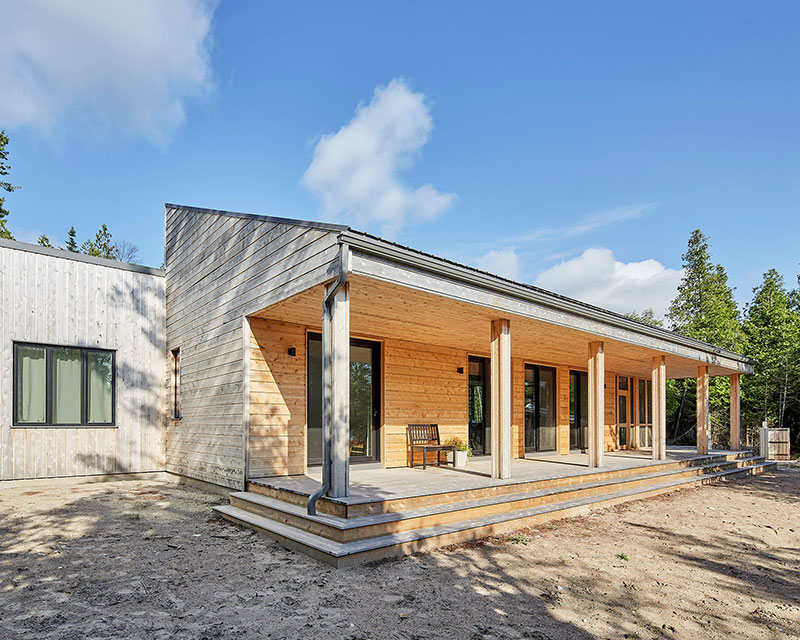
The entire south, lake-facing side of the house lets out onto a spacious covered deck. (Solares Architecture Inc.)
Throughout the Covid-19 pandemic, Supervising Architect at Solare’s Architecture, Christine Lolley, said that she’s noticed a rise in interest surrounding sustainable, custom-made, self-sufficient homes: “In the past, we might get two (calls) a week, and now we are getting two or three a day.”
Local and sustainable materials, such as the pinewood used in the foundation, were sourced whenever possible. This helped to keep greenhouse gasses at a minimum throughout the construction period.




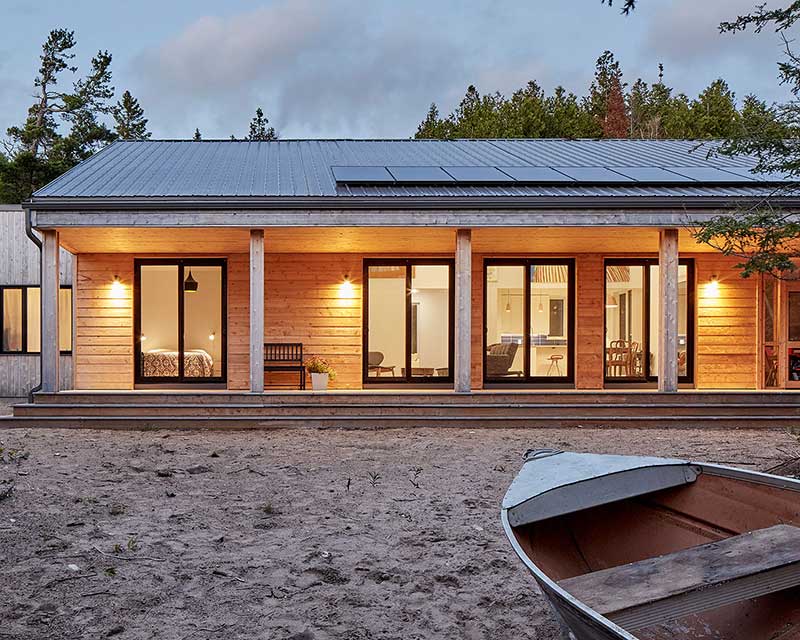



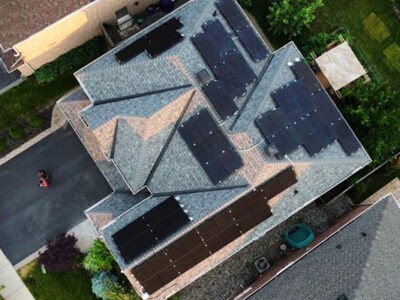




Comments